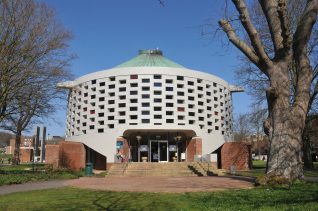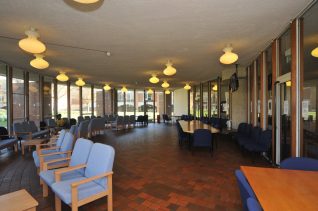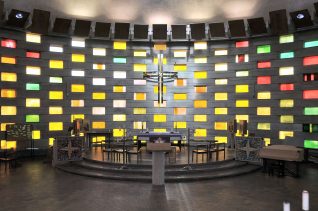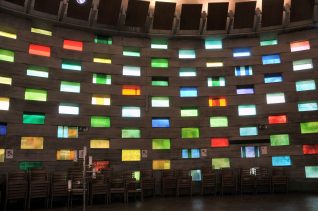Multi-purpose space
The Meeting House at the University of Sussex was designed by Sir Basil Spence, and completed in 1966. It is composed of red brick and previously bare board-marked concrete, which unfortunately has been painted. “It is not clear who sanctioned the painting of this university building, but it does appear to be a schoolboy error. Exterior concrete, or brick for that matter, should never be painted, especially when it belongs to a Grade II* listed structure.”(Robert Nemeth 2011)
It has a conoidal (cone shaped) copper covered roof. The building has a circular plan with the ground floor containing meeting rooms fully glazed and recessed with brick buttresses which project across a surrounding ‘moat’. The ground floor also has a multi-purpose space that can be used for quiet contemplation during the day and public meetings or recitals at night.
Click on the photographs to open a large view in a new page.

Meeting House: University of Sussex

Meeting House: University of Sussex
An important focal point
The upper floor contains a 350-seater interdenominational chapel with board-marked concrete, having multi-coloured glazing in the gaps between the blocks. The chapel contains original Spence fittings, including a square altar and a lectern, all set on circular pedestal three steps high. The Meeting House is an important focal point for the University campus.
Click on the photographs to open a large view in a new page.

Meeting House: University of Sussex

Meeting House: University of Sussex




Comments about this page
The Meeting House was built on the site of the Stanmer estate workshops. While the Stanmer valley to the west was the site of the big house and the church and estate village, the valley that is now the University of Sussex was far more utilitarian. All that really remains now in a built form from pre university days are the Knights Gate cottages adjacent to the A27 on the southern rim of the campus.
The whole of the Sussex University campus is beautiful. Built in the Modernist style, with Bauhaus references, it has large open spaces both within and without.
I worked there in the ’60s, when it was being built. It was a long time in the planning and a long time in the building. Worth it, though.
I suggest that the ‘painting’ of the Meeting House exterior was perhaps part of the high alumina cement treatment, now visible on other Basil Spence buildings with exposed concrete.
Add a comment about this page