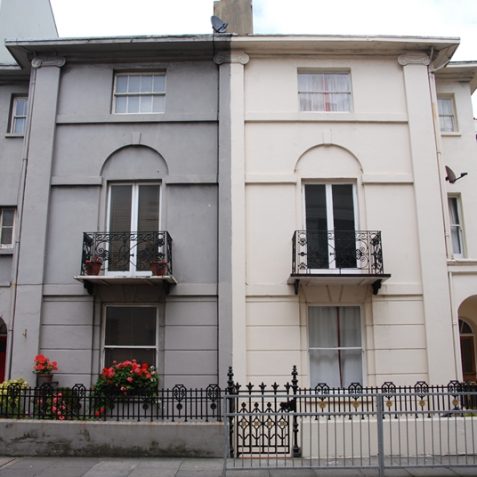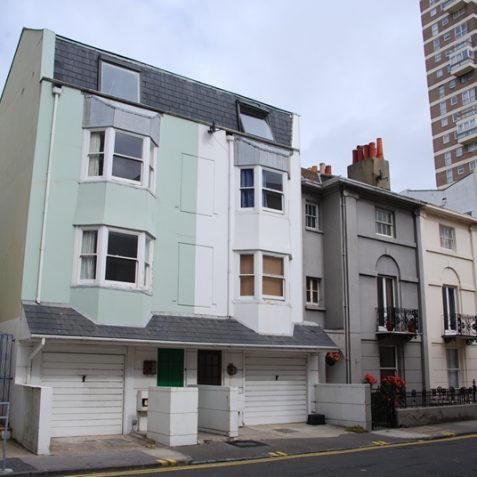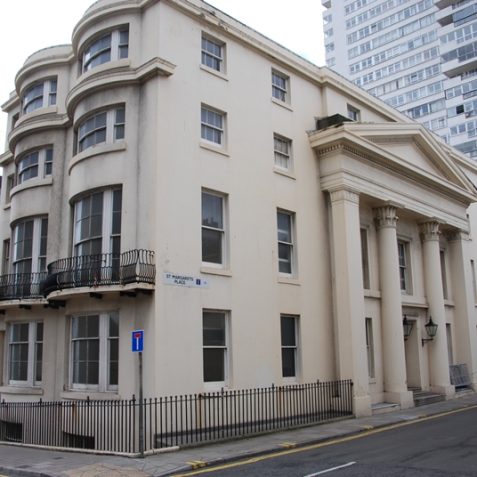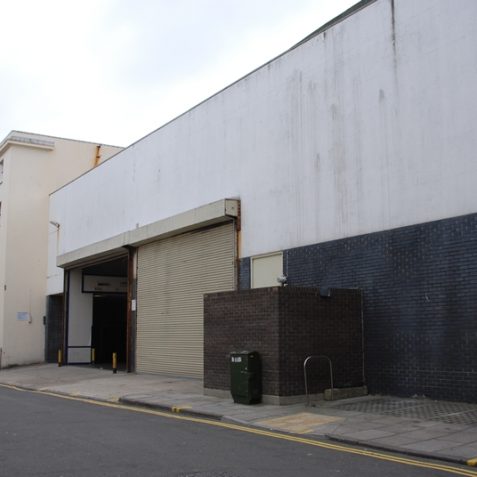Regency Square conservation area
Please note that this text is an extract from a reference work written in 1990. As a result, some of the content may not reflect recent research, changes and events.
This outstanding conservation area, which stretches westwards from the Grand Hotel to the borough boundary, was developed principally in the 1810s and ’20s, and contains some of the finest examples of Brighton’s famous Regency architecture. However, the district of around 2,500 people now has many housing problems with its many multiply-occupied houses and bed-sits. The streets of particular interest in the area are detailed below, but see also “Bedford Hotel“, “Grand Hotel“, “King’s Road“, “Lower Esplanade“, “Metropole“, “Norfolk Hotel“, “West Pier“, and “Western Road“.
p) ST MARGARET’S PLACE: Built in the 1820s as Regency Cottages, the name was changed following the erection of St Margaret’s Chapel in 1824. Standing at the end of the road, this church was considered the best classical church in Brighton; it was designed by Charles Busby for Barnard Gregory, the editor of the Brighton Gazette, who named it after his wife Margaret. The stuccoed chapel opened on 26 December 1824, and was designed with an Ionic portico facing east and an octagonal turret tower. The large interior had wide galleries on three sides with a second gallery on the eastern side, and the 1,500 sittings were second only to St Peter’s. Some alterations were made by A.H.Wilds in 1830, and as the chapel proved popular with Brighton’s fashionable society it was further enlarged to include a double gallery at the western end; a chancel was added by J.Oldrid Scott in 1874. Attendances eventually dwindled though, and the last service took place on 30 September 1956. The church was demolished in June 1959 to make way for the Metropole Exhibition Halls, Sussex Heights, and a 250-space car-park (see “Metropole“).
Nos.2-3 on the northern side are listed buildings with Ionic pilasters, probably by Wilds and Busby. Opposite stands the grand entrance to the former Royal Newburgh Assembly Rooms, a listed building erected in about 1833 by A.H.Wilds for Charles Wright, a bookseller and librarian. King William IV is said to have attended the opening, and the rooms were a social centre in the western town for many years. They were used by the French Reformed Church from the 1860s until 1887, but were later converted into flats. Now only the shell of the building remains, the interior being part of the Metropole Exhibition Halls. The entrance facade has two Corinthian columns either side of the doorway below a central pediment, but the ballroom which stood to the west has been demolished.
Any numerical cross-references in the text above refer to resources in the Sources and Bibliography section of the Encyclopaedia of Brighton by Tim Carder.








Comments about this page
I recognise this house as the home of my childhood friend, Ann Murray. I visited it many times. Anyone know of the whereabouts of Ann Murray? I believe she moved to Worthing when her Mother died.
I cannot see any info about the large old building on the south side of the junction with Cannon Place. It has a collonaded entrance in St Margarets Place facing north. It is clearly not a chapel nor is it the Royal Newburgh Assembly Rooms. It seems to have no connection with the Metropole and must have been empty for a long time.
Add a comment about this page