The lesser developed western side
Please note that this text is an extract from a reference work written in 1990. As a result, some of the content may not reflect recent research, changes and events.
d) WESTERN SIDE: The western side of Queen’s Road has been redeveloped to a much lesser extent than the eastern side. The Queen’s Head, with its typical mid-nineteenth-century facade, was restored in 1988. The block from North Road to Upper Gloucester Road retains most of a bow-fronted terrace (no.52 is listed to protect it from adjacent office development), and also contains Imperial House which was completed in 1985 in classical style on the site of the Imperial Hotel; the range is, however, spoilt by Lyndean House.
The section between Church Street and North Road on the western side predates the rest of Queen’s Road. It was erected in the late 1820s or early ’30s as Windsor Terrace, and was built overlooking the graveyard of the Hanover Chapel. When Queen’s Road was driven through the western side of the churchyard, now the Queen’s RoadRestGarden, the boundary wall was left along the western side of the new road and is now the raised pavement and railing of this section c140. Nos.19-20 and no.27, once the dental hospital, are all elegant houses, while the listed Sussex Masonic Club remains at no.25, probably designed by Wilds and Busby in the 1820s. The adjacent MasonicTemple was opened in July 1928.
Any numerical cross-references in the text above refer to resources in the Sources and Bibliography section of the Encyclopaedia of Brighton by Tim Carder.
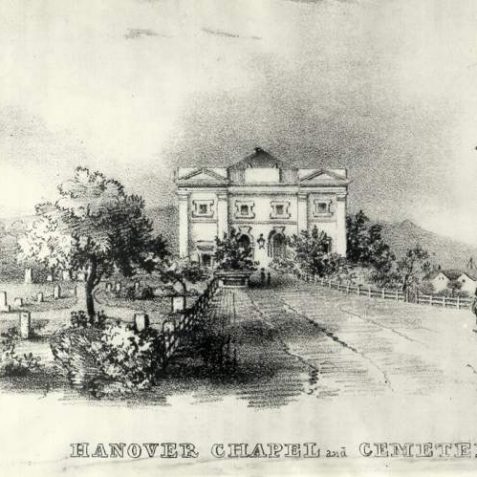
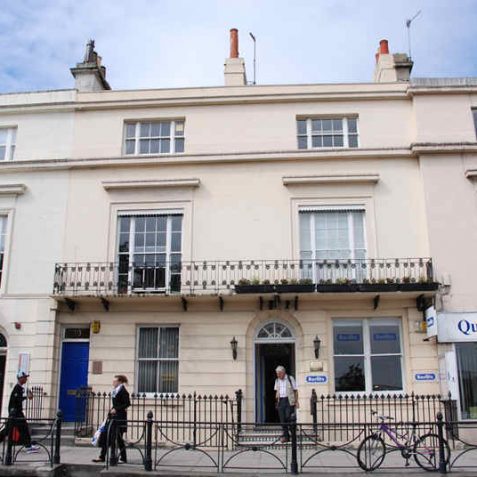
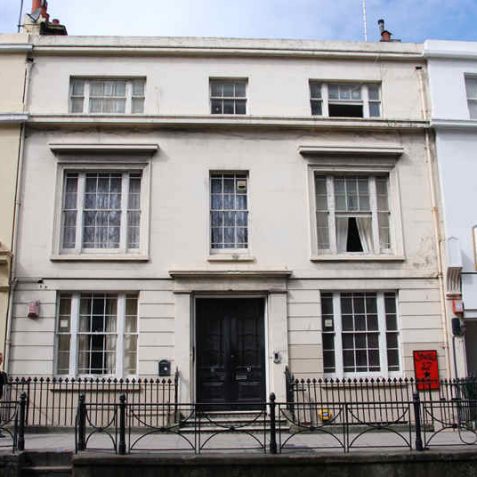
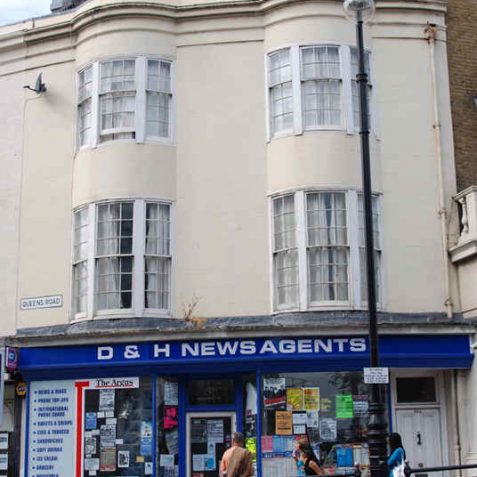
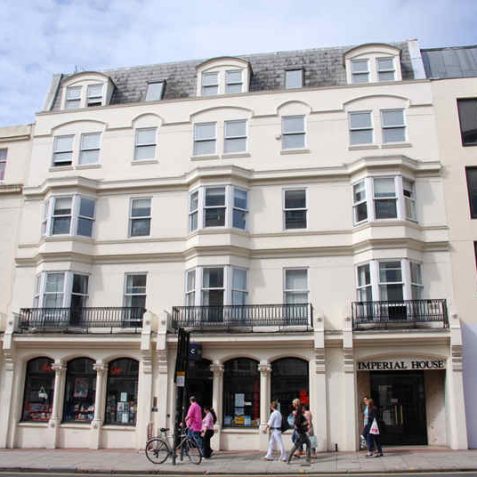
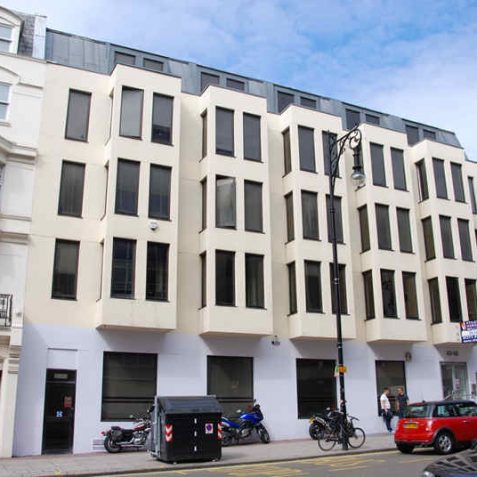
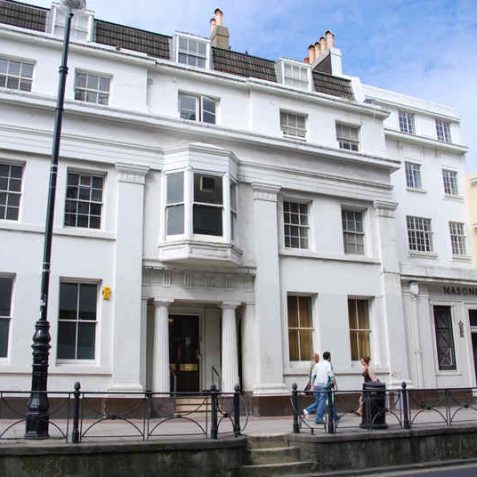
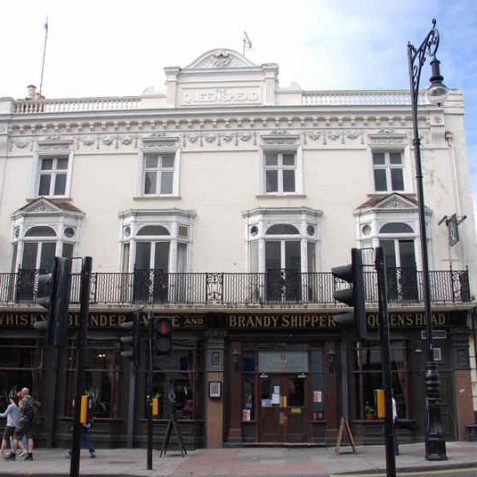




Comments about this page
I have just found the burial records (on findmypast) of Robert Saxby (1847) and his wife Mary (1843) at Hanover Chapel, Brighton and was delighted to find this lovely drawing on your excellent website.
Add a comment about this page