Arundel Terrace and Chichester Terrace
Please note that this text is an extract from a reference work written in 1990. As a result, some of the content may not reflect recent research, changes and events.
b) ARUNDEL TERRACE: The first part of the estate to be finished, and the only part to be designed and built as a whole, was Arundel Terrace; the first houses were completed in 1828, and by 1834 ten of the thirteen houses were in occupation. They have Doric porches and ironwork balconies, but a number have been altered and the unity of the composition has been destroyed somewhat. The centre-piece, no.7, has a large portico and, along with nos.1, 5-6, 8-9 and 13, is adorned with giant Corinthian columns, although those of no.8 are now unfortunately obscured.
No.13, Arundel House, was probably the first on the estate to be finished, in 1826, and was opened as the Bush Hotel by William Bush; he was followed as proprietor by Henry Bell from 1828 until 1847. In about 1850 the hotel was removed to its present location on the northern side of Arundel Place, and no.13 became a private house and later a girls’ school; in about 1910 it became a rest home and then a guest house in the 1950s.
No.5 was the home of novelist William Harrison Ainsworth from 1853 until 1867. Born in Manchester in 1805, he first visited Brighton in 1827, and while residing at Arundel Terrace wrote Star Chamber;The Flitch of Bacon;Spendthrift;Mervyn Clitheroe; and Ovingdean Grange, a tale of the SouthDowns, which includes a romantic account of the escape of King Charles II to France, and also the legend of the Devil’s Dyke . Ainsworth later moved to Hurstpierpoint and then to Reigate where he died on 3 January 1882.
c) CHICHESTER TERRACE: This was the last piece of the estate to be completed. No.14 was finished by 1828, nos.12-13 were completed in 1835, and no.11 a few years later, but the gap between no.11 and Chichester House was not filled until about 1850 when Thomas Cubitt, a nationally famous builder who erected about thirty-seven of the estate’s houses, built nos.1-3 and then nos.4-10 to complete the terrace in about 1855. It does not, however, follow Busby’s original plan of Corinthian pilasters on every third house as only nos.1 and 14 have them. All the houses have Doric porches surmounted by verandahs, but the terrace lacks a centre-piece.
Chichester House at the western end, which was not originally considered to be part of either the terrace or estate, was built and let by 1832, and stood on its own before the rest of the terrace was completed. It was initially used as a young gentlemen’s academy, but from 1938 until 1944 it was the home of historic novelist D.L.Murray, the ‘leader’ of the town’s literary community. It has a broad frontage with a wide bow, a fluted Doric porch, and an extraordinary thirteen Corinthian pilasters.
At the rear of Chichester Terrace is Kemp Town Place, an attractive, wide mews of contemporary, cobble-fronted cottages. The roadway retains its original setts and is entered through large gateways. All the cottages are grade II listed together with nos.2-3 Rock Grove which form part of the mews; no.1 Rock Grove, on its own, is also listed.
Any numerical cross-references in the text above refer to resources in the Sources and Bibliography section of the Encyclopaedia of Brighton by Tim Carder.
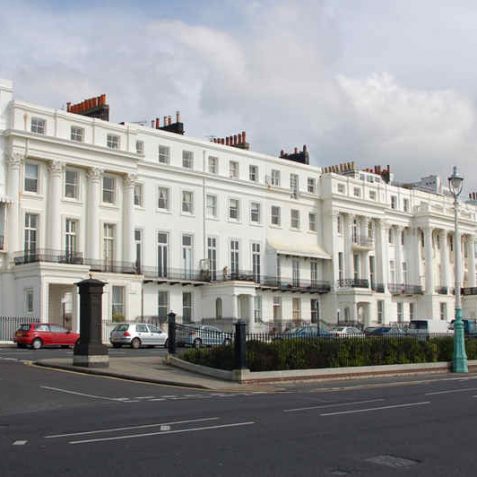
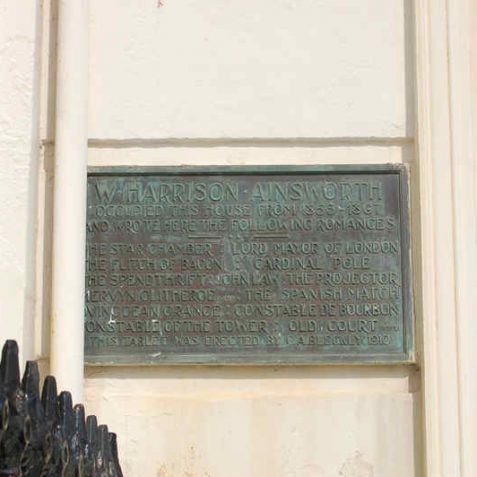
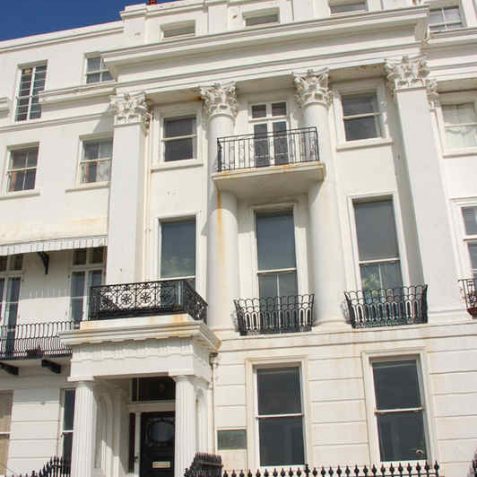
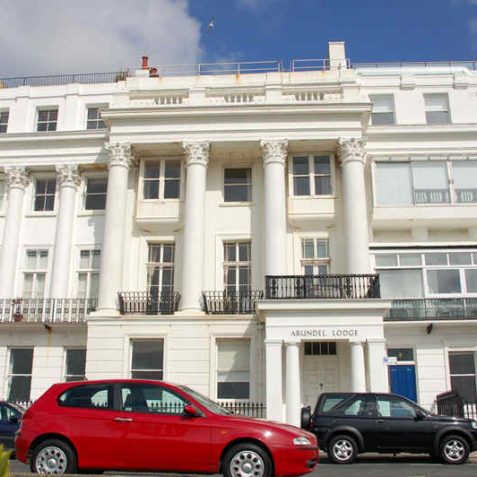
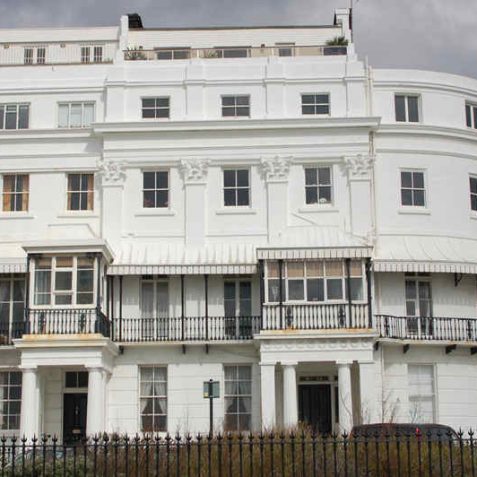
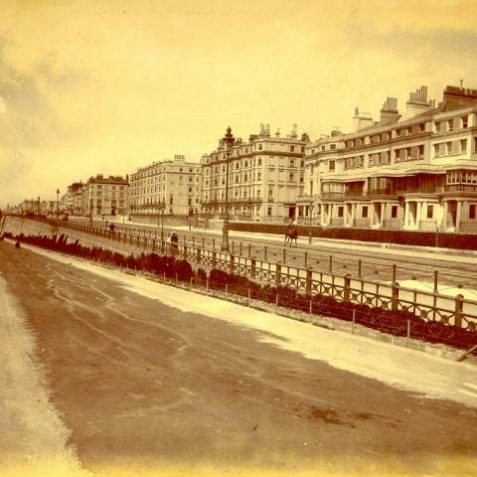
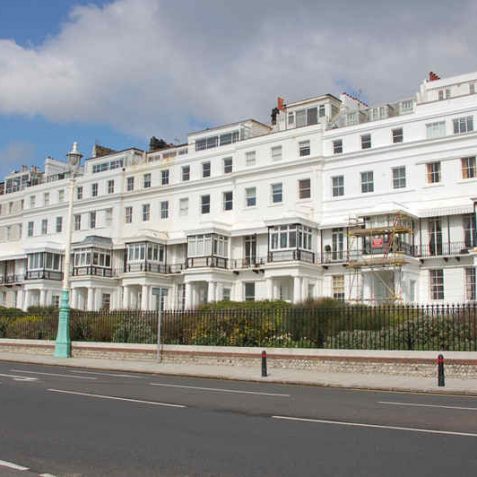
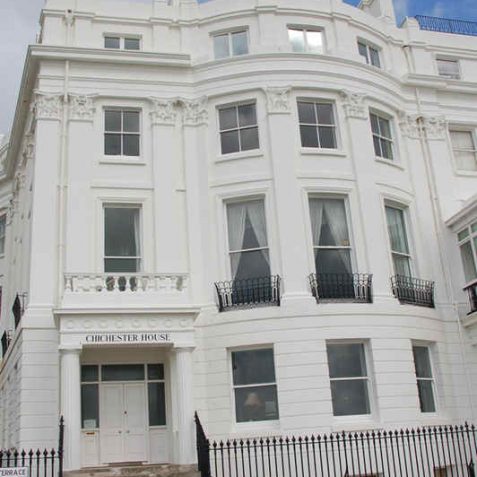
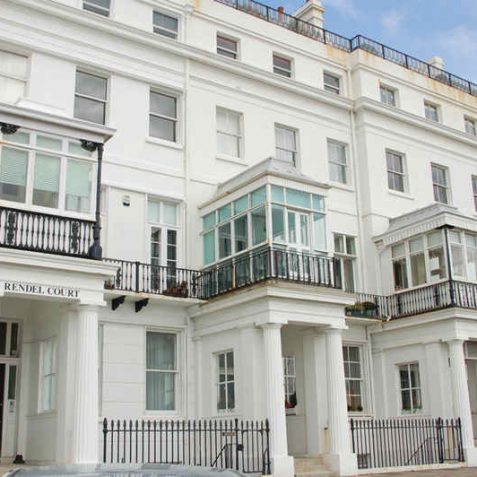
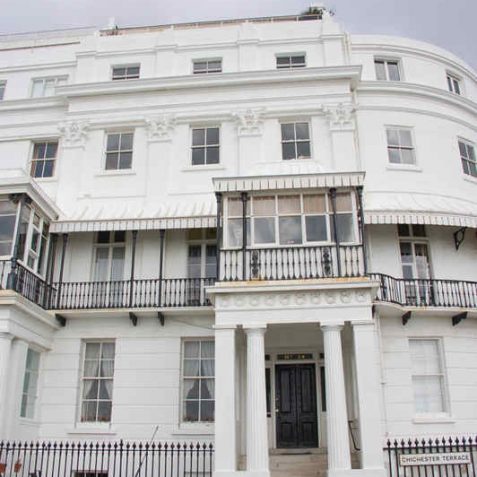
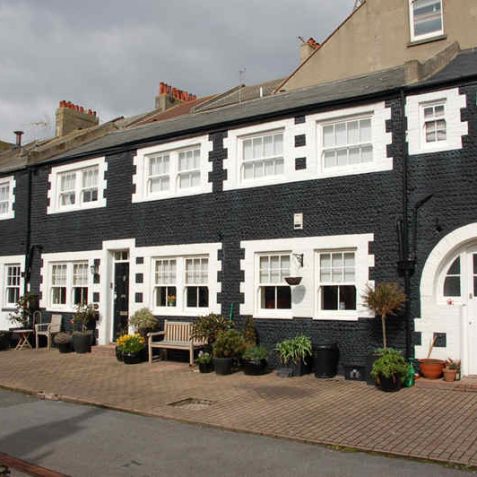
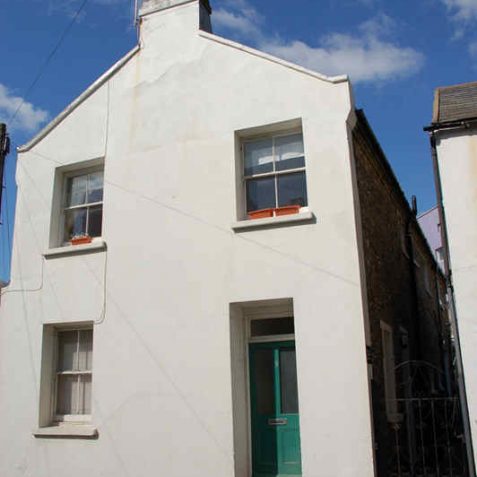




Comments about this page
I am messaging from New Zealand, and trying to locate the address where my husband’s grandmother was born in 1892. Her birth certificate reads: 13 Arundel Terrace Northfleet USD. ?? I cannot seem to find anything online or google maps except this picture of a large building and I am wondering if this would have been where she was born. And what is that building?
Many thanks
Add a comment about this page