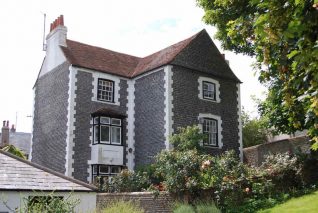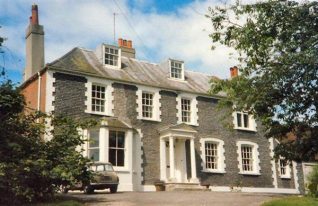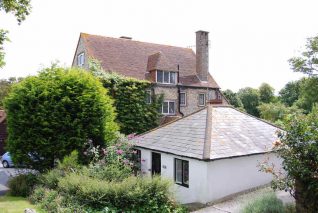Built between 1805-1807



Please note that this text is an extract from a reference work written in 1990. As a result, some of the content may not reflect recent research, changes and events.
e) OVINGDEAN RECTORY: On the opposite side of the road from Ovingdean Grange is the village green, a small grassed area which leads up to the church. Adjacently stands Rectory Cottage, a large, three-storey, late-eighteenth-century house faced with cobbles; a single-storey, cobble-fronted building, Rectory Lodge, stands nearby. The Rectory itself beyond lies beyond the cottage and is a large, grade II*-listed house dating from 1804-7. It has a cobbled facade, Tuscan pedimented porch, and a flint coach-house on the south-eastern side.
Any numerical cross-references in the text above refer to resources in the Sources and Bibliography section of the Encyclopaedia of Brighton by Tim Carder.




No Comments
Add a comment about this page